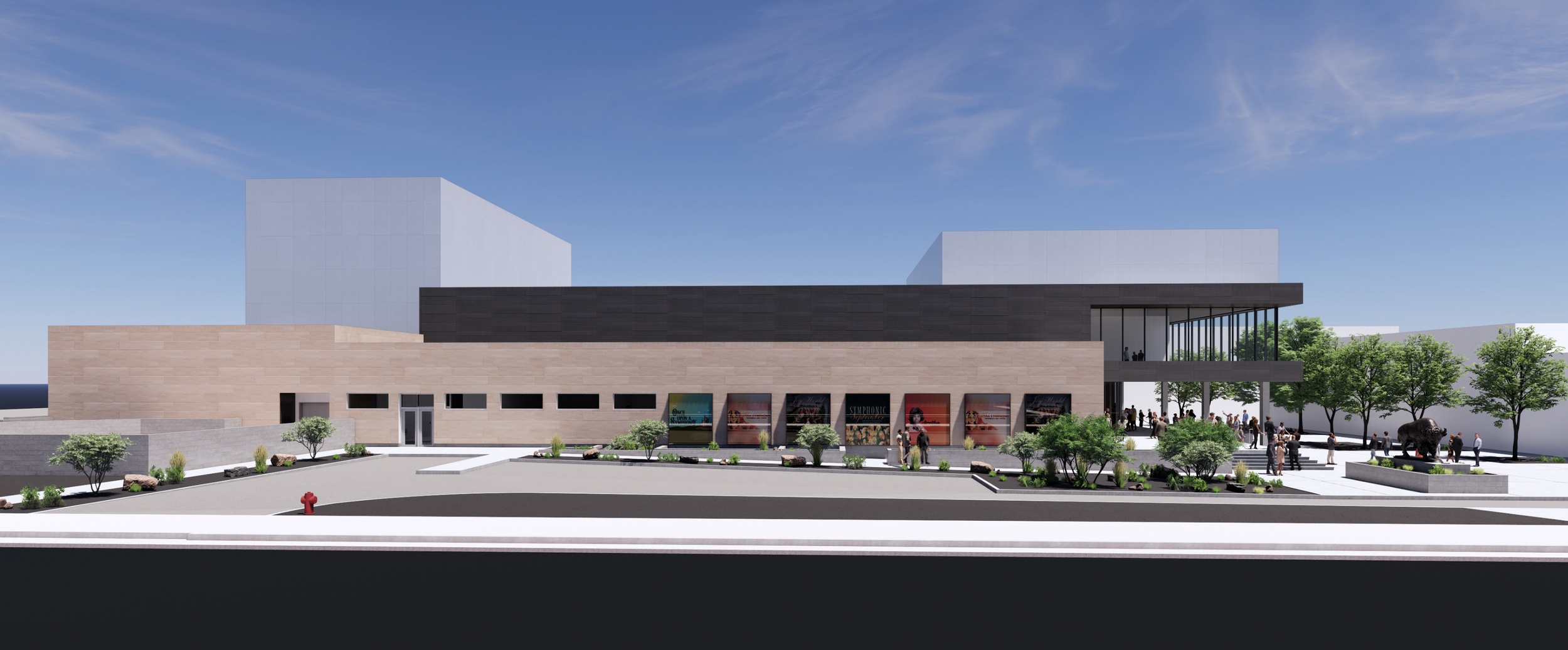We seek out masters of their craft — tradespeople who value safety, quality, unity, and honesty.
We don’t just build buildings. We partner to provide a sophisticated construction service, and our trade partners are a big part of that. Through collaboration, competence, and ingenuity, we can build anything, anywhere, together.
Become a valued Layton Trade Partner.
Under Construction:
Desert Color:
Nine acre site in Washington County
180 total units
188,000 SF of development - (buildings, leasing office, fitness center, spa)
120 future units currently on hold
UTU Student Housing:
82,000 SF site
Six-story student housing phase. 162,000 SF total.
563 beds for students
Steel framed structure
Includes future student grocery market, game rooms, fitness center, multi-purpose rooms, and beautiful courtyard/landscaping.
Upcoming Layton Projects:
Oculta Roca:
This high-end resort comprises 14 amenity buildings servicing 21 guestroom units and multiple units for resort staffing on a 100+ acre site. Expected to start mid 2024 with off-site roadway improvements, the project will feature individual pools for each of the guestrooms and a larger infinity pool. The site will also have a horse stable, toy barn, and multiple walking trails for guests.
Site: 101 acres
Units: 21 guestrooms and multiple resort staffing units
Amenities: Restaurant, pools, spa, fitness center, greenhouse, activity center, outdoor dining, horse stables, orchard, and outdoor firepit
SUU Music Building:
The SUU Music Building is a ground-up development to serve the university’s Music and Arts department and the greater community. The project will feature 40+ practice rooms, piano labs, music classrooms, percussion, instrument, and choral rooms, and an exapansive music hall.
Site: 85,000 SF
Building: 48,000 SF
Seats: 488
UTU Cox Auditorium Remodel:
The Cox Auditorium remodel includes a complete retrofit of the existing space at UTU. The renovation includes increasing the restroom count to current best practices, upgrading and reconfiguring performer support spaces, upgrading acoustic treatments in the performance hall, and installing balcony seating in the audience chamber. Alongside the auditorium renovations, the scope also includes an 18,500 SF addition with expanded lobby space, a ticket office and concessions area, a shared event and rehearsal space, and a new elevator with egress stairs to service the balcony seating.
Site: 55,000 SF
Building: 51,700 SF
Seats: 1,246
Upcoming Pursuits:
Freeport West St. George
236 acre development
14 warehouse buildings
4.6 million SF
East of the airport
Click here for pre-qual
Questions?
Rini White - Estimating Assistant, CSG
rini.white@laytonconstruction.com
Drinks and appetizers provided.**
Project Renderings:




